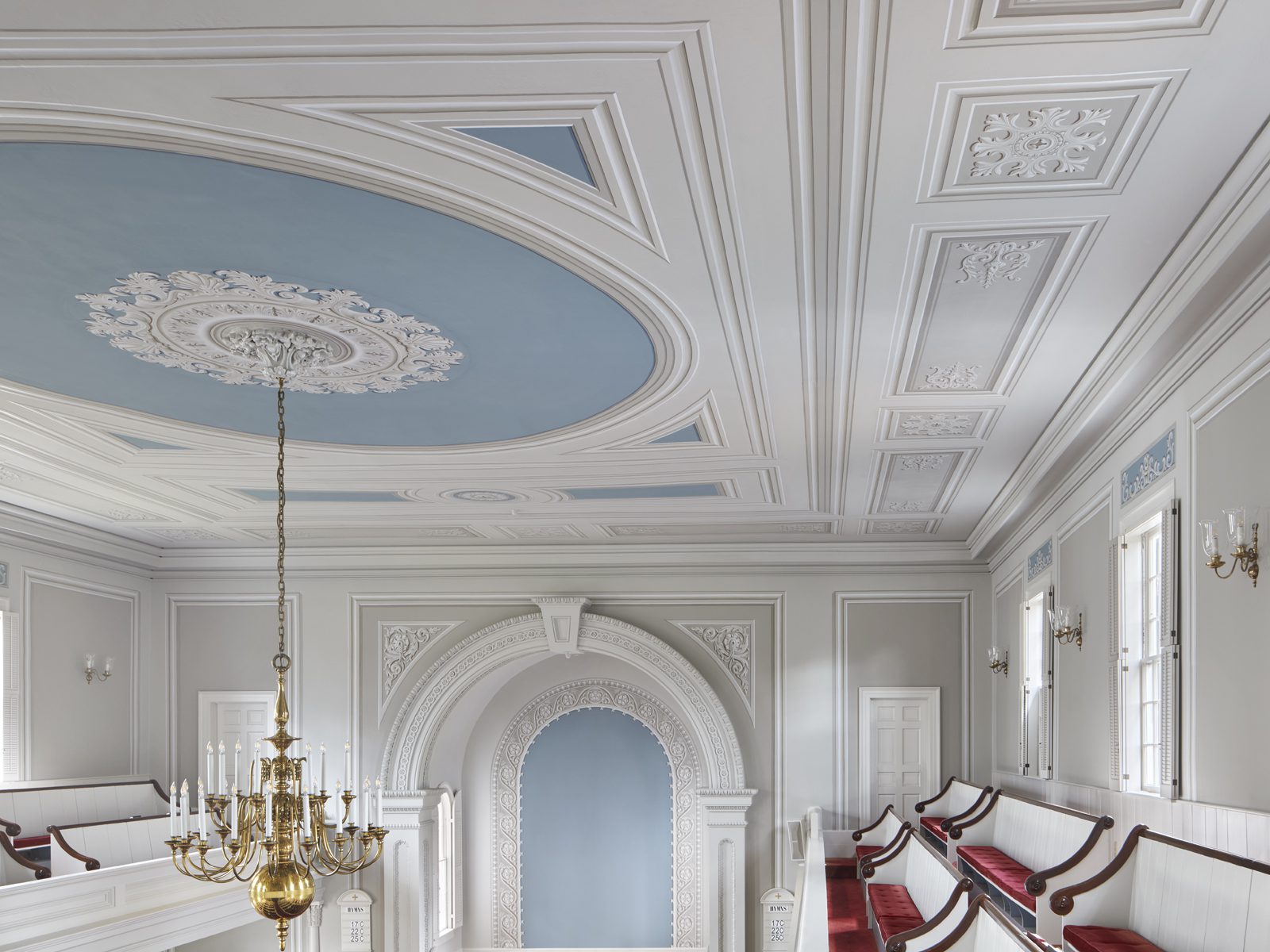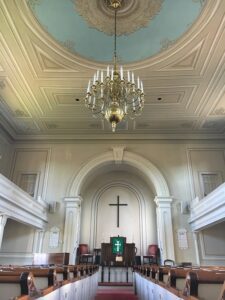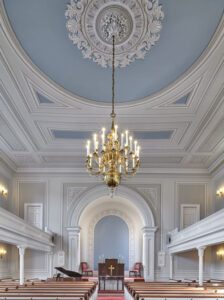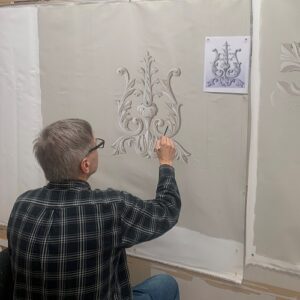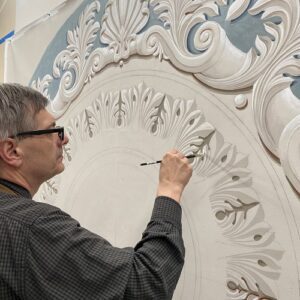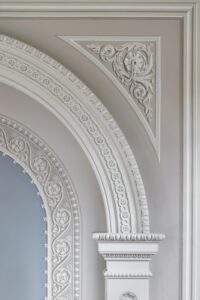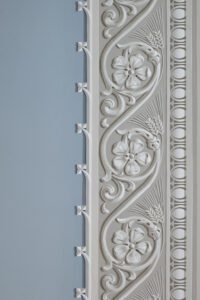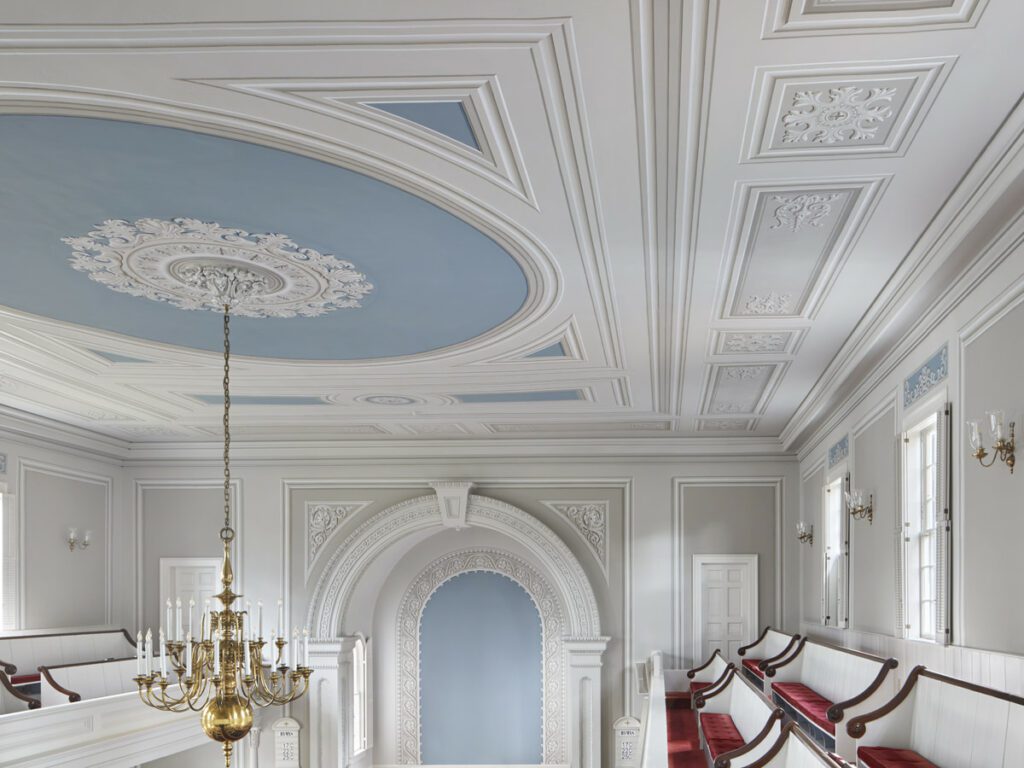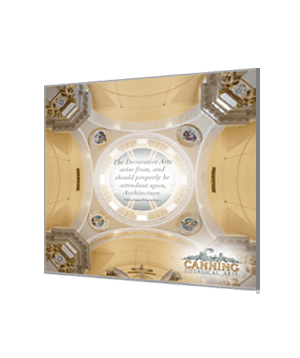The First Church of Christ in Woodbridge, CT stands as a cornerstone of the town’s historic district. Now a United Church of Christ church, its early history and its confessional roots lie in the Congregational tradition and the New England puritanism of greater New Haven. Originally part of the parish of Amity (incorporated 1738), the first meeting house was erected in 1739 to meet both the religious and secular needs of the small, agrarian community. When the town of Woodbridge became its own political entity, incorporated in 1784, it took its name from the first Amity pastor, Benjamin Woodbridge, Yale College class of 1740. By 1832 a new church building was constructed. Dedicated on New Year’s Day 1833 by the Reverend Prince Hawes, this is the structure that remains today. After generations of interior decorative campaigns, in 2019 the church congregation and elected boards endeavored to “restore the beauty and spiritual peace” of the First Church of Christ sanctuary, boldly claiming that this project was a statement of intent “to endure in the future as both a faith community and in recognition of almost 300 years of service to the wider community.” John Canning Co. was called upon to realize the church’s ambition: to honor its past with an eye toward continuity into the future.
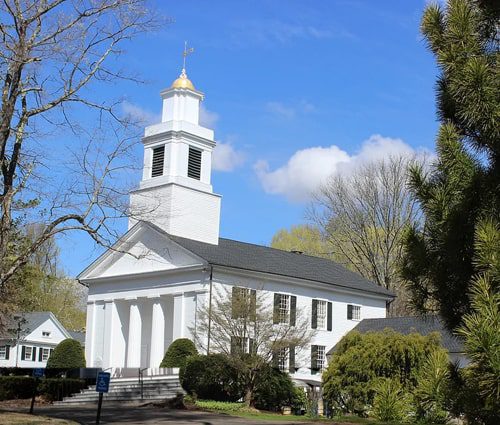
View of southeast corner, First Church of Christ, Woodbridge, CT
In architecture and decoration, the First Church of Christ adapted and adjusted along with the society in which it resided. The original 1738 church building was a stock New England meeting house, plain in appearance and lacking in all embellishments that could be considered “popish” or “idolatrous”. (Reverdy Whitlock, The Parish of Amity, First Church of Woodbridge, 1982, p. 47.) Raised up from the humble farming community of strict puritanism, it reflected in its aesthetics the mores and values of the parish population. By 1831, however, cultural tastes were shifting. A new industrialized society linked by train to urban centers ushered in a new taste for finery. At the same time, neighboring communities, such as the newly incorporated Bethany parish, were already tearing down their old meeting houses and rebuilding based on admired New Haven models, in particular the Chapel Street Congregational Church, designed by Ira Atwater (1828-29; demolished 1871). The Society of Amity committee followed this lead, designing the new First Church of Christ meeting house in the popular Greek Revival style: the whitewashed structure featuring a façade with a pedimented portico held up by two bold Doric columns and pairs of flanking pilasters surmounted by a single stout tower at center. Less than thirty years later in 1860 the church decided that it was time to repair and refit the building in response to mid-Victorian fashions. While structural work took place in the sanctuary, including the creation of a center aisle, refashioning of the pews, leveling of the ceiling, and the addition of a framing arch and recess for the raised pulpit, this period also marks the first interest in commissioning a decorative paint program.
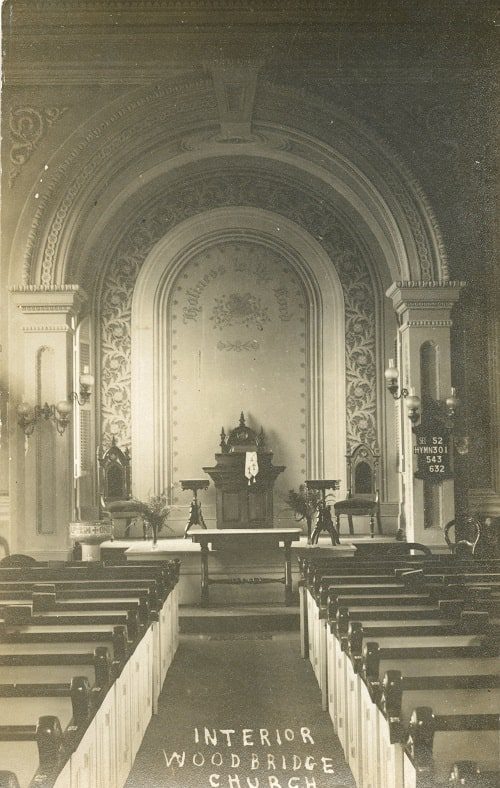
View of center aisle looking toward north wall, First Church of Christ, Woodbridge, CT (c. 1891)
The nineteenth-century decorative work of the First Church of Christ meeting house took place over the course of two main campaigns: in 1860 by K. John Jaeckle and again c. 1891 after the installation of the pipe organ. Jaeckle’s design on the walls and ceiling was comprised of a scheme of shaded panels and medallions while his work in the pulpit recess featured a series of concentric arches on the back wall. Stylistically, this program reflected the restrained and simple character of the Greek Revival architecture. By 1891, however, the Victorian taste for the highly embellished and the Gothic had overtaken any remaining aesthetic puritanism. A photo of the north end of the church shows the new wooden neo-Gothic furnishings and the back wall of the pulpit recess decorated with a highly ornate foliated arch, surrounding a wide trompe l’oeil molding, which frames the motto “HOLINESS TO THE LORD” in Gothic lettering. These earliest decorative programs were largely lost in succeeding redecoration campaigns in 1925, 1955, and 1986.
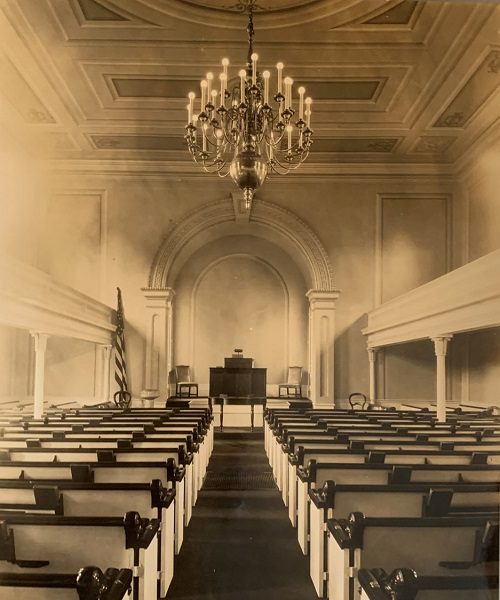
View of center aisle looking toward north wall, First Church of Christ, Woodbridge, CT (c. 1955)
In late 2016 the First Church of Christ was thrust into rethinking its church interior again when two large beams in the attic “failed,” the structure shifted, cornices and joints separated, the ceiling cracked, the historic plaster pulled away from the lath, and the paint was severely compromised throughout. With grants from the Connecticut Trust for Historic Preservation, the State Historic Preservation Office, the Community Foundation for Greater New Haven, as well as funds from private donors, structural remediation took place in 2017-18, including plaster stabilization and consolidation performed by Canning. By 2019 the church was ready to embark on restoration and repainting of the sanctuary and contracted with Canning for a two-phase project: Phase 1 in 2021, including the ceiling and the north wall; and Phase 2 in 2023, including the sanctuary walls. Overall, the church sought to honor the original nineteenth-century decorative programs.
Left: View of center aisle looking toward north wall, First Church of Christ, Woodbridge, CT, c. 2019 (before Canning restoration)
Right: View of center aisle looking toward north wall, First Church of Christ, Woodbridge, CT, 2023 (after Canning restoration)
The newly restored sanctuary of First Church of Christ evokes the sophisticated elegance of a neo-Classical interior with a subtle integration of Victorian embellishment. Walking through the shallow narthex, one enters the main worship space. The broad rectangular floorplan is marked by 12 rows of low, enclosed pews either side of the central aisle. Slim columns topped with acanthus leaf capitals support the balcony, two-pews deep, that runs the perimeter of the sanctuary. Large trompe-l’oeil panels on the side walls between the clear-glass windows and at the north wall flanking the pulpit recess span the height of the interior, unbroken by the balcony. Painted a pale gray and framed by grisaille moldings, these panels ennoble the space with their clean and understated simplicity – they are simultaneously classical in their vocabulary and contemporary in their color and contrast.
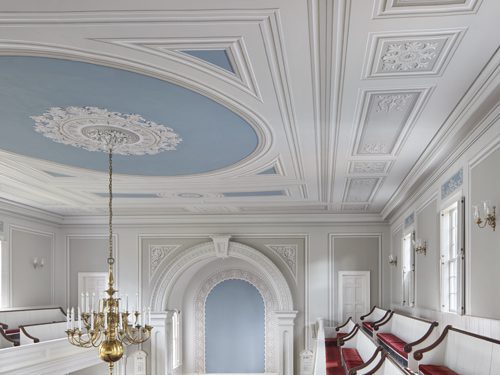
Top: View of ceiling looking toward north wall, First Church of Christ, Woodbridge, CT
Bottom: Piotr Wirkijowski works on a ceiling canvas in the Canning studio that later will be installed at First Church of Christ, Woodbridge, CT
Above, the ceiling provides a delight of illusionism organized around the richly decorated plaster centerpiece for the brass chandelier, a gift to the church from the Woodbridge Grange in 1925. The centerpiece is set in a trompe-l’oeil rosette of scrolling leaves, resting on a circular ground of muted light blue and framed by a broad tromp-l’oeil molding. The composition around the chandelier space includes framed panels at front and back with blue grounds and central medallions and a pattern of rectangular and square coffers around the perimeter with grisaille floral accents. Painted panels above the windows on the side walls pick up the blue ground of the ceiling and the grisaille scrolling leaf patterns. At either side of the entrance door, panels feature the blue ground again, this time for a grisaille bouquet of cut oat tied with a ribbon and accented top and bottom by tobacco trumpets and flax flowers, a subtle tribute to the crops that supported the earliest Woodbridge community. All of these decorative panels, both on the ceiling, above the windows, and beside the entrance door, were created on canvas with painstaking precision at Canning studio and later installed at First Church of Christ in a feat of skillful illusionism.
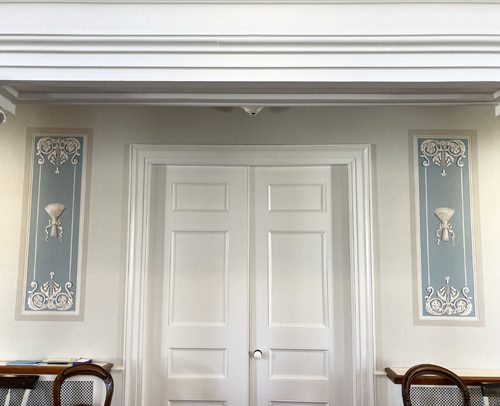
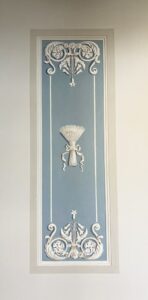
Top: View of entrance doors to the sanctuary, First Church of Christ, Woodbridge, CT
Bottom: Detail of tromp-l’oeil panel flanking sanctuary entrance door, First Church of Christ, Woodbridge, CT
The light and open space of the sanctuary culminates at the north end. Raised on a podium, the pulpit recess is framed by pillars with capitals decorated in an egg-and-dart pattern. Springing from the capitals is an arch, bordered with a continued egg-and-dart pattern and a rosette chain, and terminating with a prominent keystone at the top. Painted a creamy white, the arch contrasts just slightly with the pale gray wall surrounding it and the spandrels, featuring a fanciful grisaille composition of overlaid tobacco trumpets and flax flowers. At the back of the pulpit recess is another arch, painted in grisaille with an egg-and-dart border, framing a chain of flax flowers and oats. This arch, set in lace-like effect against the blue at its center, is a delicate reimagining of the over-embellished Victorian program of 1891. It is another subtle reference to the First Church of Christ’s past recast in a contemporary aesthetic.
Left: Detail of arch and spandrel framing pulpit recess at north end, First Church of Christ, Woodbridge, CT
Right: Detail of trompe-l’oeil arch border on north wall, First Church of Christ, Woodbridge, CT
By December 2023, the redecoration of the First Church of Christ meeting house had reached, in the words of John Canning, “a state of repose” – it had achieved the state of beauty and spiritual peace that the church congregation had envisioned when the project first developed in 2019. On the National Register of Historic Places and yet freshly recreated inside, this building stands, as the First Church of Christ website proclaims, “as a symbol of the origin, stability, and continuity of life in Woodbridge.” It is at once traditional yet truly modern.
Written By Amy Marie Zucca, Ph.D.

Amy Zucca is the resident art historian for John Canning & Co. and Canning Liturgical Arts. With a doctorate in art history and a specialization in the Italian Renaissance, Amy brings historic insight to our projects, new art commissions and design work for the company. If you have a painting you’d like to have evaluated for its historic significance or are interested in commissioning artwork for your sacred space, please contact Amy directly at amy@johncanningco.com.

