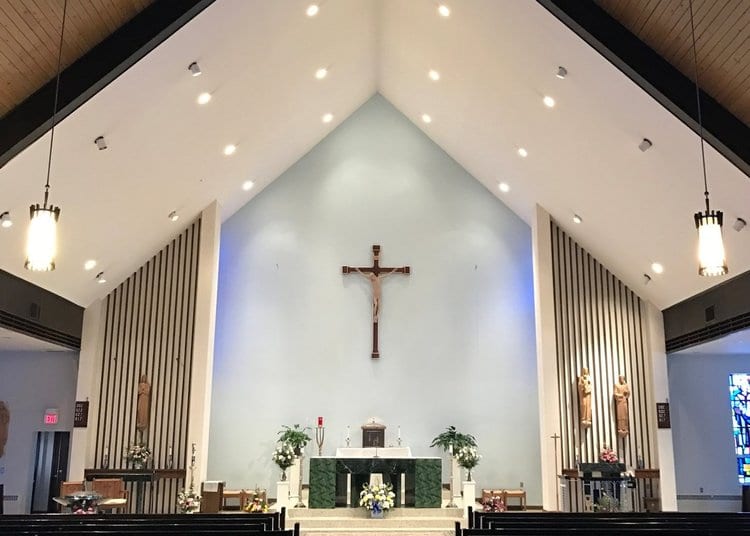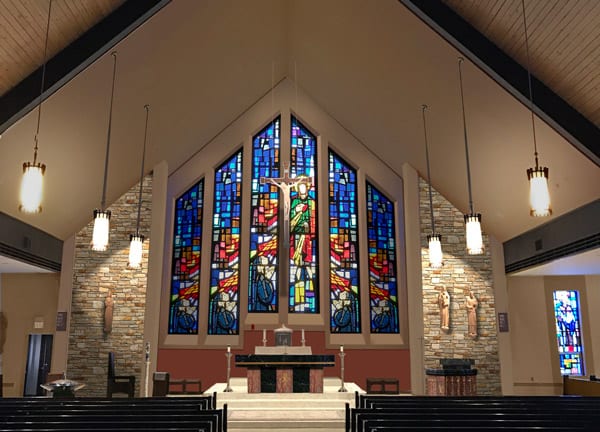Unifying Architecture & Design




Making an important effort to develop designs in keeping with the mid-century architecture of this church the new designs compliment but elevate the interior of the church. The cold blue interior with the cross as the single Catholic distinction provides little inspiration for the spirit. The new design has purpose and strength while still in accord with the modern style.
The altar is not a stage therefore recessed lighting has no functional purpose in a church. The change in lighting was an incredible adjustment to the mood and feel of the church. Soft lighting immediately created a contemplative and holy atmosphere for the church. In continuing the same lighting through the church, we applied the same idea to developing continuity in the ceiling by connecting the stark white portion to the wood paneled.
In replacing the paneling behind the statutes of the saints with stone there is now a relation to the exterior structure. The saints once lost in the vertical paneling now stand confidently in contrast to the stone. The ambo and the altar of sacrifice have both been modified to fit with new design aesthetic.
Probably the most surprising and impact change to the interior is the stain glassed window fulling the wall behind the altar. The stain glass is actually a painting utilizing the trompe l’oeil technique to give the illusion of three dimensional objects in space. The paint reflects the light in the church allowing that design to appear as though light is coming through. The design is in keeping with the abstract windows in the church and depicts Christ’s Resurrection. The window painting is broken into three parts to compliment the architecture and direct attention to the tabernacle as well as reaffirm the notion of the Trinity, three parts functioning as one.
