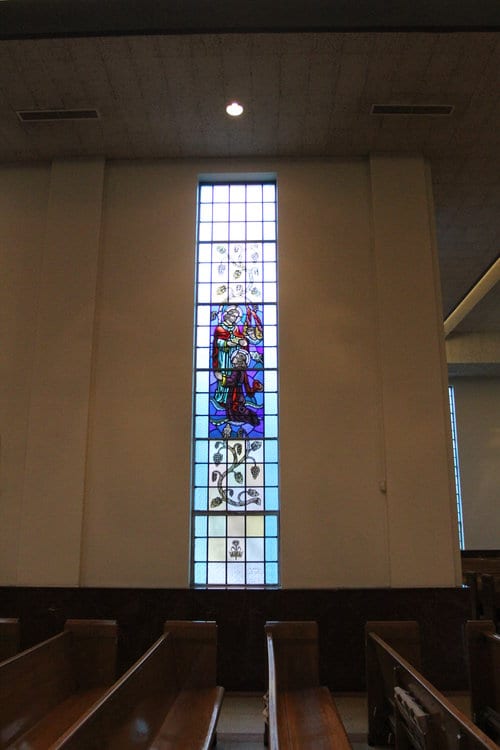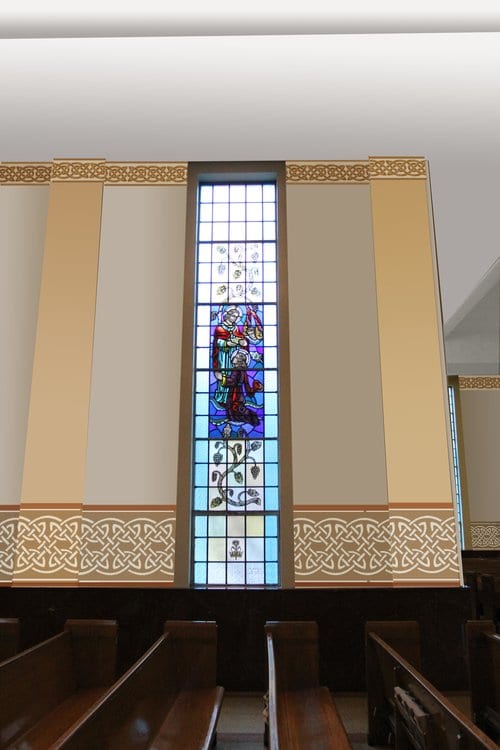Purpose & Permanence
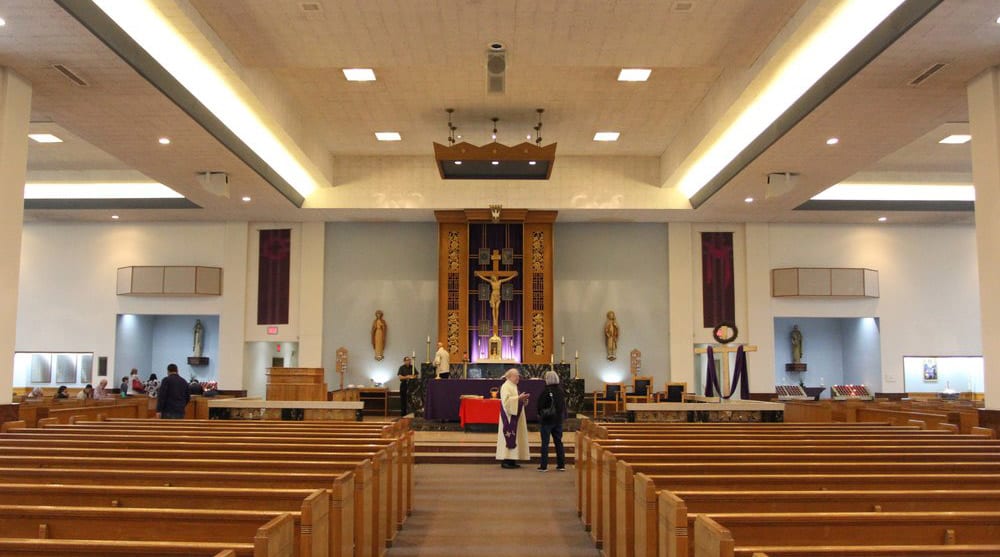

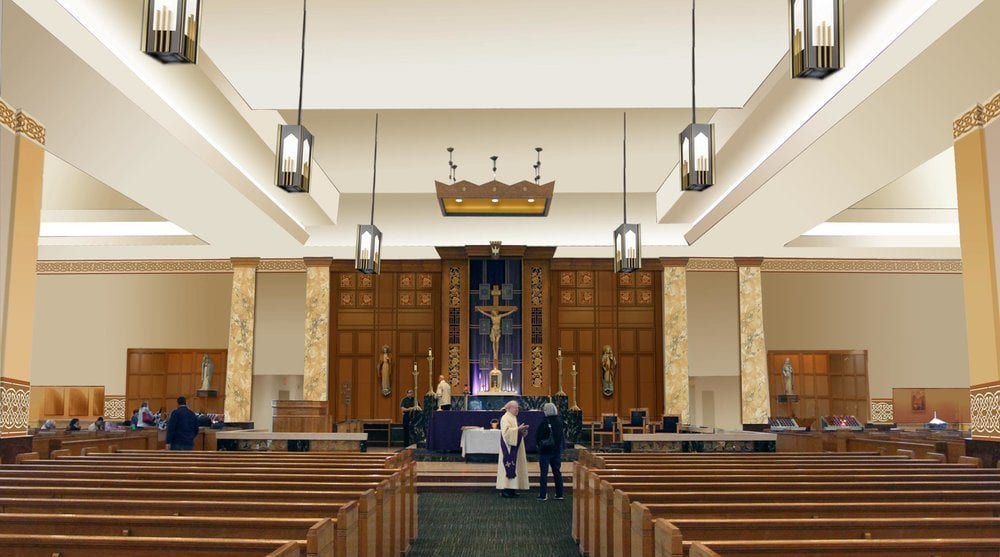

Like so many mid-century built churches, this small town church is an empty auditorium like structure with endless possibilities for beautification. The ceiling, lighting, and speakers are a distracting features that fail to add any aesthetic quality to the space. The sanctuary space is undefined from the naive; it is unclear where one space ends and the other begins. The statues in the sanctuary seem to float on the large blueish walls without any sense of permanence and the side chapels are lost in the wall cutouts on either side of the altar. The unfinished nature of the plain architecture causes confusion and distractions from the central focus of the church.
The most redeeming elements of the space are the oak reredos and the verde green marble altar. In the typical mid-century style, these pieces are simple yet thoughtfully designed. The problem with these pieces is not with their design but the placement within the church. The reredos and the altar do not feel permanent within the space. Instead of being ingratiated and appreciated by the surrounding decoration, the altar and the reredos weigh down the center of the room due to the lack of architectural and decorative support from the rest of the church.
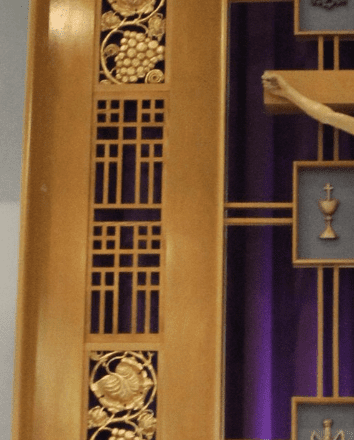

Notice the cross pattern and how it is replicated in the woodwork of the sanctuary walls.
We approached this space, as we do with all of our projects, with research on the history of the church and of the architecture. We continued the sanctuary space from the reredos in order to define the sanctuary space and create depth on the altar. The details in the reredos include symbols of the Last Supper, the Passion. The cross pattern, enlarged to the right, is an expansion design using the lines of the cross to develop a geometric pattern. These design elements are very important because they act as a guide for the beautification plan of the church. Notice in the new design, the walls on either side of the reredos, we utilized the geometric cross pattern from the reredos and created the same pattern in the woodwork. The vine pattern also appears in the woodwork at the top if the sanctuary wall. The simple designs found in the reredos are now carried throughout the entirety of the sanctuary allowing the design to function as a cohesive image instead of pieces unto themselves.
To emphasize the strength and permanent nature of the space, giallo sienna marble pilasters define the sanctuary space. The pilasters in the body of the church are colored a tone of the marble to keep architectural continuity and the established color palette without distracting from the central focus. The interior of the church is supportive to the design but secondary to the sanctuary space, in keeping with the simple mid-century style and to prevent distraction from the central focus of the church.
The ceiling has so many breaks and lines the neatest alternative was to over simplify the ceiling in order to avoid unnecessary attention. Colored in a neutral hue found throughout the church in the new design, the ceiling features new lighting absent from the previously distracting objects such as the speakers. It was necessary to have a distinction between the ceiling and the wall, a Celtic stencil motif boarders the top of the wall and base of the wall where the plaster meets the marble. The dimensions of these stencils follow classical architectural proportions. The proportional nature of design is vital to the harmonious nature of the entire design. If an element of design overpowers another the balance of the composition is disrupted.
Beautification is not difficult nor does the process need to be expensive however, a strategic and carefully developed design is integral to achieve a cohesive and beautiful completed project. Note the stain glass in the vines, the new design compliments the cool colors of the windows with the warm tones of the interior. The new design should not look now in the sense that it stands out, the new design must incorporate the surroundings and give a sense of permanence.
